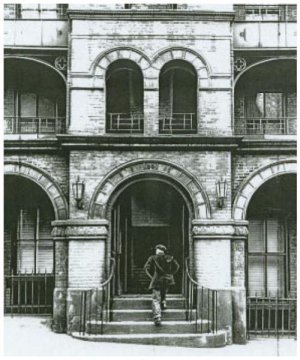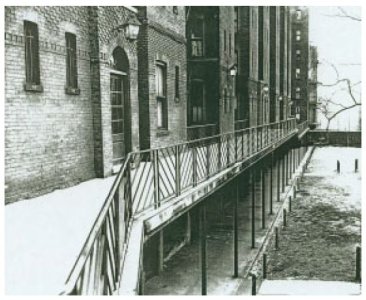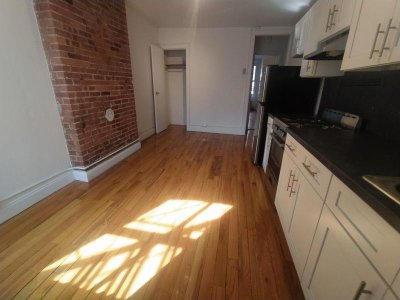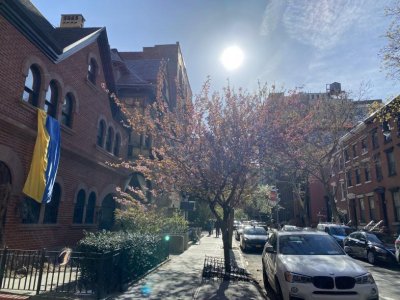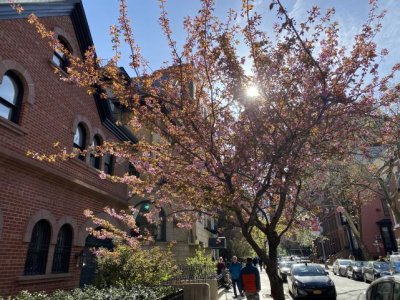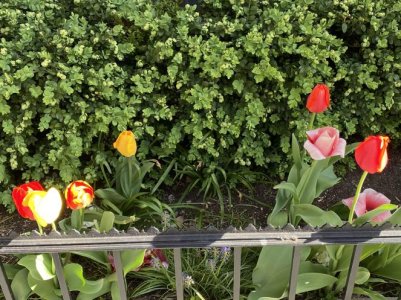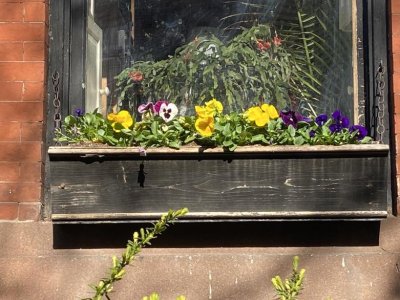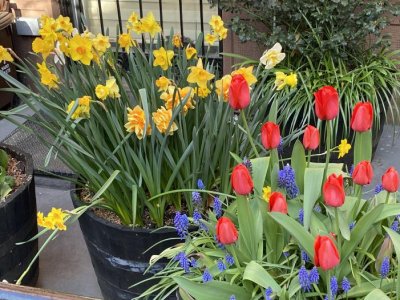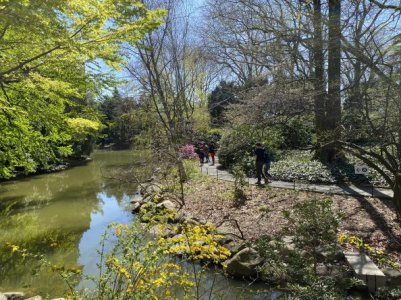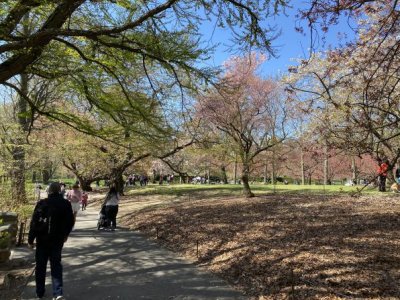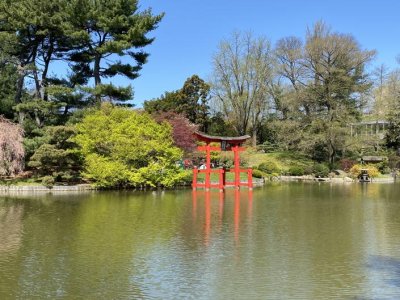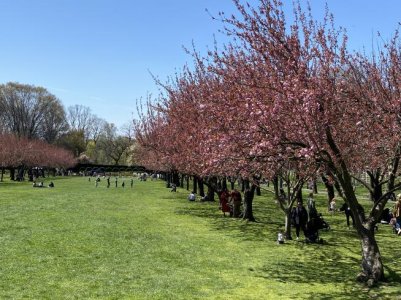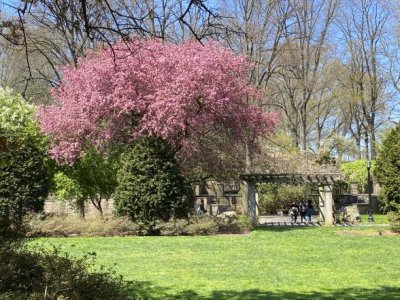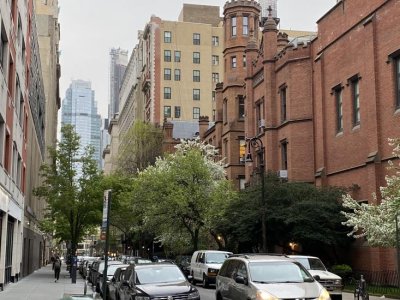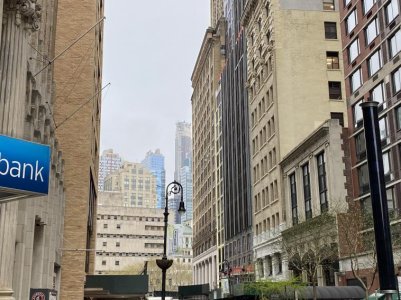mikeyank
Long time forumite
While walking on Joralemon Street yesterday, I took these pics of what remains of what I’ve been told were the first tenement buildings built in New York City. The remaining portion is just across Forman Street from the entrance to Brooklyn Bridge Park.
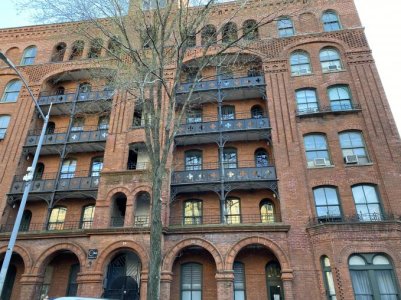
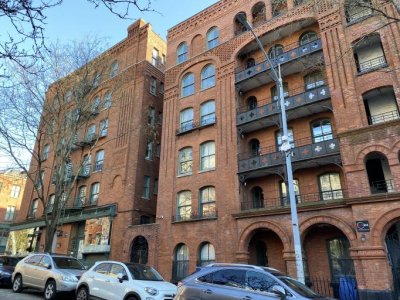
I did some research this morning to get more specific info on the origin of the most unique condos in the neighborhood.
“Alfred T. White built the limited-profit model tenements called the Riverside Buildings in Brooklyn Heights, New York, in 1890, using William Field & Son architects. The eclectic style brick apartment houses at the southwest corner of Joralemon Street were revolutionary when they were constructed, providing a humanitarian response to the deplorable living conditions suffered by the poor working families in New York.
Unlike the typical cramped and disease-ridden tenement houses at the time, the apartments were well-lit and well-ventilated. One of the most notable features are the open-air stairs and corridors articulated with ornamental iron railings, which were designed to avoid the prevalent problem of airless stairwells which spread odors, disease, and served as giant flues in a fire. The project had its own park, playground, bathhouse, and music pavilion, which was possible because the buildings only occupied 49% of the lot. The success of this complex, along with other similar projects by White, helped pave the way for the enactment of New York State's 1895 tenement legislation.
The complex originally consisted of 9 buildings forming a U-shape around the central courtyard. Four of those buildings, the western leg of the U, were demolished in the 1950's for the construction of the Brooklyn Queens Expressway. However the remaining buildings remain mostly unchanged.”


I did some research this morning to get more specific info on the origin of the most unique condos in the neighborhood.
“Alfred T. White built the limited-profit model tenements called the Riverside Buildings in Brooklyn Heights, New York, in 1890, using William Field & Son architects. The eclectic style brick apartment houses at the southwest corner of Joralemon Street were revolutionary when they were constructed, providing a humanitarian response to the deplorable living conditions suffered by the poor working families in New York.
Unlike the typical cramped and disease-ridden tenement houses at the time, the apartments were well-lit and well-ventilated. One of the most notable features are the open-air stairs and corridors articulated with ornamental iron railings, which were designed to avoid the prevalent problem of airless stairwells which spread odors, disease, and served as giant flues in a fire. The project had its own park, playground, bathhouse, and music pavilion, which was possible because the buildings only occupied 49% of the lot. The success of this complex, along with other similar projects by White, helped pave the way for the enactment of New York State's 1895 tenement legislation.
The complex originally consisted of 9 buildings forming a U-shape around the central courtyard. Four of those buildings, the western leg of the U, were demolished in the 1950's for the construction of the Brooklyn Queens Expressway. However the remaining buildings remain mostly unchanged.”


