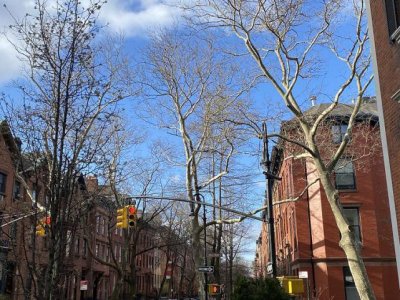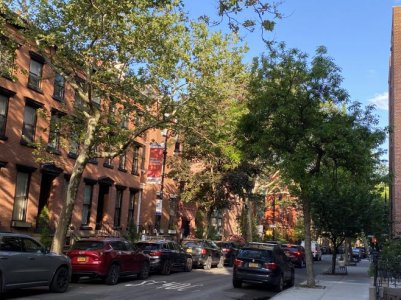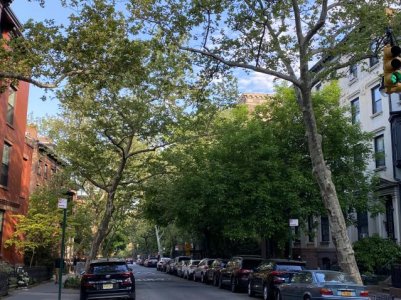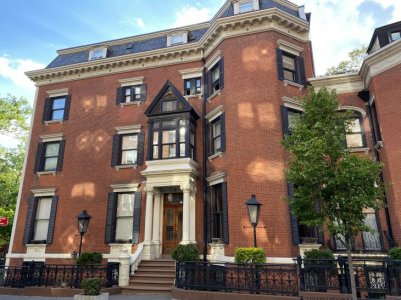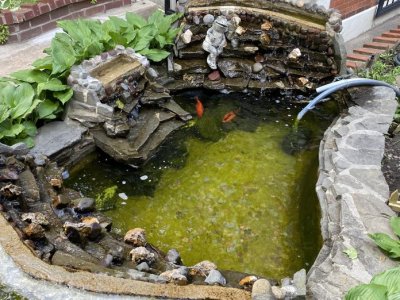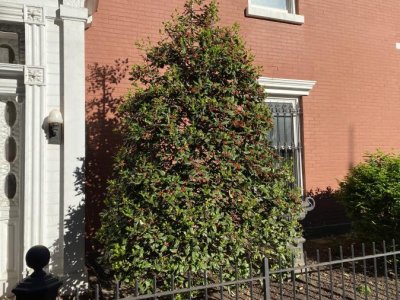-
CLICK HERE To Join Broke Straight Boys & Instantly Get Full Access To Entire Site & 3 FREE bonus sites.
You are using an out of date browser. It may not display this or other websites correctly.
You should upgrade or use an alternative browser.
You should upgrade or use an alternative browser.
What's Life Like in New York City?
- Thread starter tampa24
- Start date
mikeyank
Long time forumite
lol. Everyone down there has phone cameras snapping away and no one noticed that I wasn’t looking in the direction of the bridge with the Empire State Building, but rather the cuties taking their own pics. Everybody was taking pics but my focus was not on the same thing theirs were.Yes. It looks like you really enjoyed the sights of the city. haha

mikeyank
Long time forumite
On Peter’s Ronan Kennedy thread, Tampa suggested that posting a vertical pic singularly on a thread as opposed to multiple pics would solve the problem on this forum of them coming out sideways. I experimented this morning.
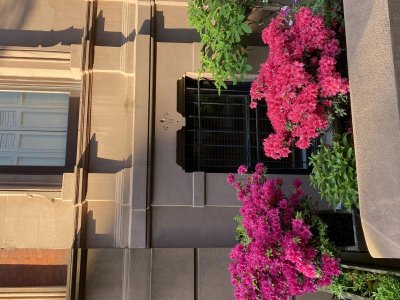
Apparently with the iPhone you need to shoot horizontally to work on this forum.

Apparently with the iPhone you need to shoot horizontally to work on this forum.
mikeyank
Long time forumite
On Peter’s Ronan Kennedy thread, Tampa suggested that posting a vertical pic singularly on a thread as opposed to multiple pics would solve the problem on this forum of them coming out sideways. I experimented this morning.
View attachment 62856
Apparently with the iPhone you need to shoot horizontally to work on this forum.
Maybe not so much. Huh? haha Sorry 'bout that. But it's still a nice pic.
mikeyank
Long time forumite
Thanks guys. Strange how it has taken me all these years to start to appreciate the beauty that has been around me my whole life. But better late than never.
mikeyank
Long time forumite
Brooklyn Heights Points of Interest
Today is a spectacular spring day in New York City and I spent several hours outside preparing for a walking tour I am taking members of my family on this Sunday. We will finish in Brooklyn Bridge Park, Fulton Ferry and DUMBO but it was the Brooklyn Heights portion that I prepared for and I took some pics along the way. I’ve lived in the neighborhood since I graduated from college but I wanted to check a few historic and pop cultural points of interest.
Truman Capote lived at 70 Willow Street in the basement garden apartment between 1955-1965. It was in this house that he wrote Breakfast at Tiffany’s and In Cold Blood.
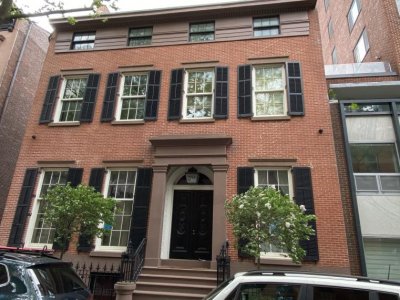
A few blocks down at the corner of Willow Street & Cranberry Street is the house that was used for the Cher & Nicholas Cage Kafig 1987 movie, “Moonstruck”. By the way the house was recently on the market and sold for a reported $12,850,000, (that’s close to 13 Million, Yikes!)
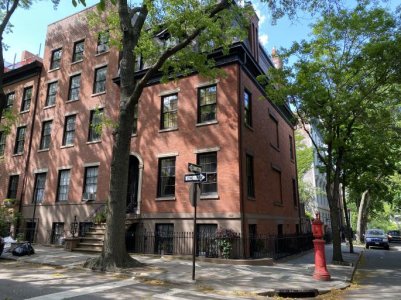
I think I posted these pics before, but on the next block on Orange Street stands the historic Plymouth Church where preacher Henry Ward Beecher was a major figure in the abolishment movement and in 1859, Abraham Lincoln was invited to speak there. The speech was moved across the river to Manhattan at Cooper Union, but Lincoln did pray there. In the third picture you can see a closeup of the sculptures in the beautiful courtyard of both Beecher and Lincoln.
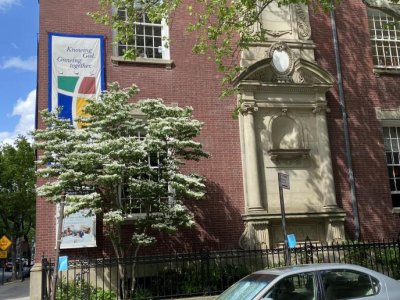
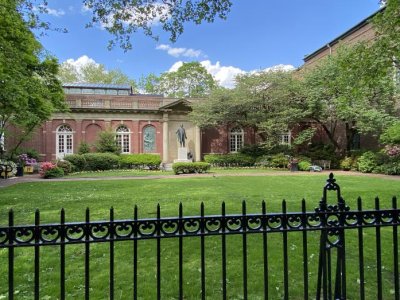
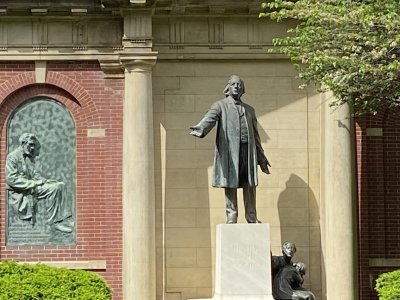
And right next door to Plymouth Church on Orange Street is the oldest house in Brooklyn Heights, a wood frame house built in 1828.
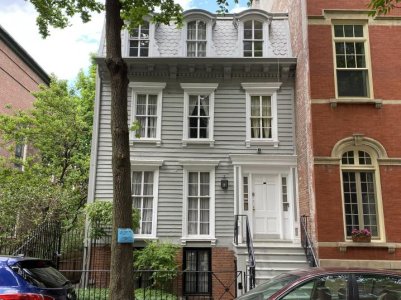
One more pic I took on Willow Street, only of significance to me. It was my first apartment in Brooklyn Heights, the basement apartment beyond the steel gate. It was actually a dump back then, but for me one year after graduating from college and at age 23, an opportunity to get out of my parents house and be a stone’s throw from Manhattan, it was paradise for me.
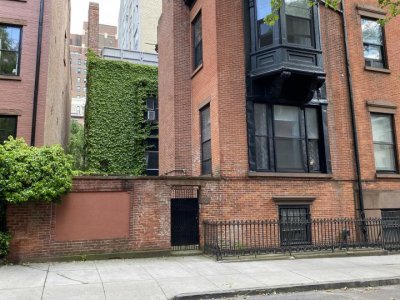
Today is a spectacular spring day in New York City and I spent several hours outside preparing for a walking tour I am taking members of my family on this Sunday. We will finish in Brooklyn Bridge Park, Fulton Ferry and DUMBO but it was the Brooklyn Heights portion that I prepared for and I took some pics along the way. I’ve lived in the neighborhood since I graduated from college but I wanted to check a few historic and pop cultural points of interest.
Truman Capote lived at 70 Willow Street in the basement garden apartment between 1955-1965. It was in this house that he wrote Breakfast at Tiffany’s and In Cold Blood.

A few blocks down at the corner of Willow Street & Cranberry Street is the house that was used for the Cher & Nicholas Cage Kafig 1987 movie, “Moonstruck”. By the way the house was recently on the market and sold for a reported $12,850,000, (that’s close to 13 Million, Yikes!)

I think I posted these pics before, but on the next block on Orange Street stands the historic Plymouth Church where preacher Henry Ward Beecher was a major figure in the abolishment movement and in 1859, Abraham Lincoln was invited to speak there. The speech was moved across the river to Manhattan at Cooper Union, but Lincoln did pray there. In the third picture you can see a closeup of the sculptures in the beautiful courtyard of both Beecher and Lincoln.



And right next door to Plymouth Church on Orange Street is the oldest house in Brooklyn Heights, a wood frame house built in 1828.

One more pic I took on Willow Street, only of significance to me. It was my first apartment in Brooklyn Heights, the basement apartment beyond the steel gate. It was actually a dump back then, but for me one year after graduating from college and at age 23, an opportunity to get out of my parents house and be a stone’s throw from Manhattan, it was paradise for me.


Last edited:
mikeyank
Long time forumite
mikeyank
Long time forumite
I’ve always been fascinated by this house which wraps around the corner and has multiple entrances on both sides. I did a little research on the building this morning. It was designed by architect William M. Miller and completed circa 1900, the house is part of a transitional Romanesque Revival and neo-Renaissance row house.I had to run out for one more chore this early evening and decided to photograph this spectacular building with a very cool addition in front!
View attachment 63010
View attachment 63011
And here is a recent listing and some pics inside the house, described as a mansion-sized corner property within the Brooklyn Heights Historic District.
Brooklyn Heights One-Bedroom With Ceiling Fresco, Juliet Balcony Asks $3,800 a Month
This grand one-bedroom apartment is dripping in original 19th century details. With the exception of the kitchen and bathroom, the unit appears nearly untouched. It’s on the first floor of a mansion-sized corner property within the Brooklyn Heights Historic District.
There’s no floorplan here, but the pictures show the bedroom and living room sharing the same space, with what appears to be a separate dining room past the kitchen. New tenants would most likely combine the dining and living rooms, making the bedroom more private. Either way, the apartment has a lot of potential.
The master bedroom boasts two dark millwork doors with leaded glass — likely leading to closets — with original baseboards, moldings, wall paneling, oak trim and wood shutters. There’s a bay window seat beneath three panes of stained glass among dark millwork surrounds.
An interior stained glass pane can be seen across the room, adjacent to what appears to be a decorative brick fireplace mantel. Elsewhere, there are wall sconces, a ceiling fan and inset lighting.
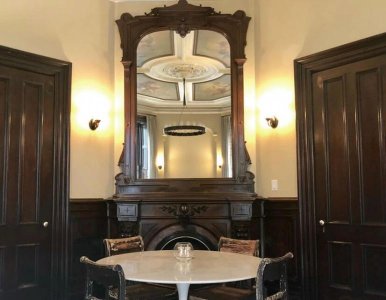
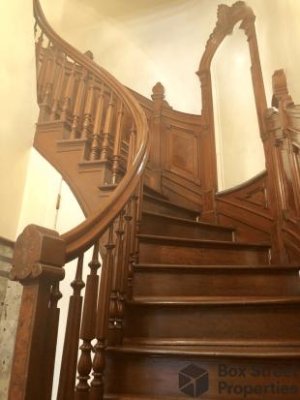
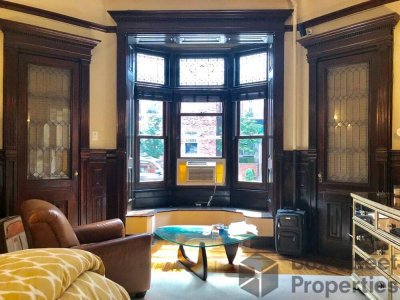
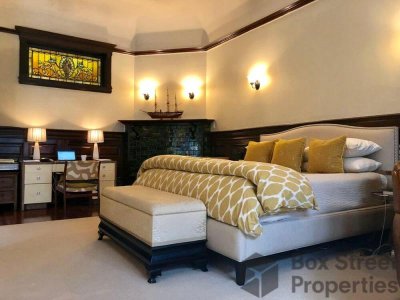
As beautiful as it appears to be, I am content to live in my modest one bedroom rent stabilized apartment just down the street.

mikeyank
Long time forumite
As beautiful as it appears to be, I am content to live in my modest one bedroom rent stabilized apartment just down the street.
And for a fraction of the price. haha
And for a fraction of the price. haha
Always has been that way since I was a kid in the 17th century!
Similar threads
- Replies
- 8
- Views
- 901
- Replies
- 5
- Views
- 1K









